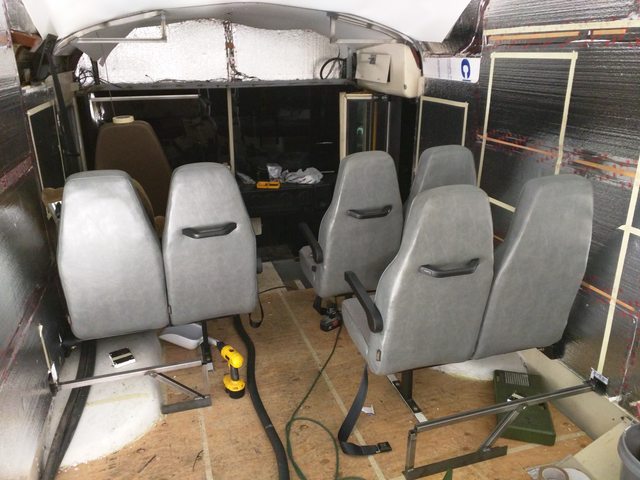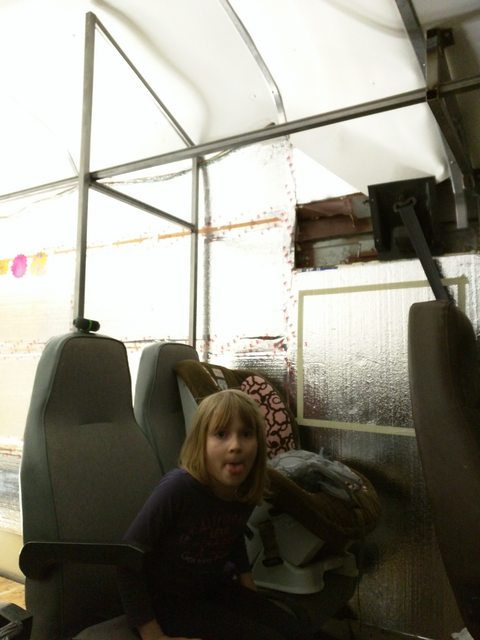I started fabricating the mount points and structure for the overhead bins up front, and the overall framing for walls and structure in the bus. I’m starting at the front, I guess.

This picture is a little weird, the angle exactly lines up with some other stuff. Anyway, the horizontal bar is just resting there as a guide for squareness – but it does represent the inner angle section of the overhead bin. There will be a plywood “floor” in the overhead bin. The lower section you can touch when sitting in the seat will have some upholstery on it, as well as overhead lights and vents.
I’ll probably leave out the FAA mandatory fasten seatbelts signs.

The curb side has two rows of seats, but basically the same setup.