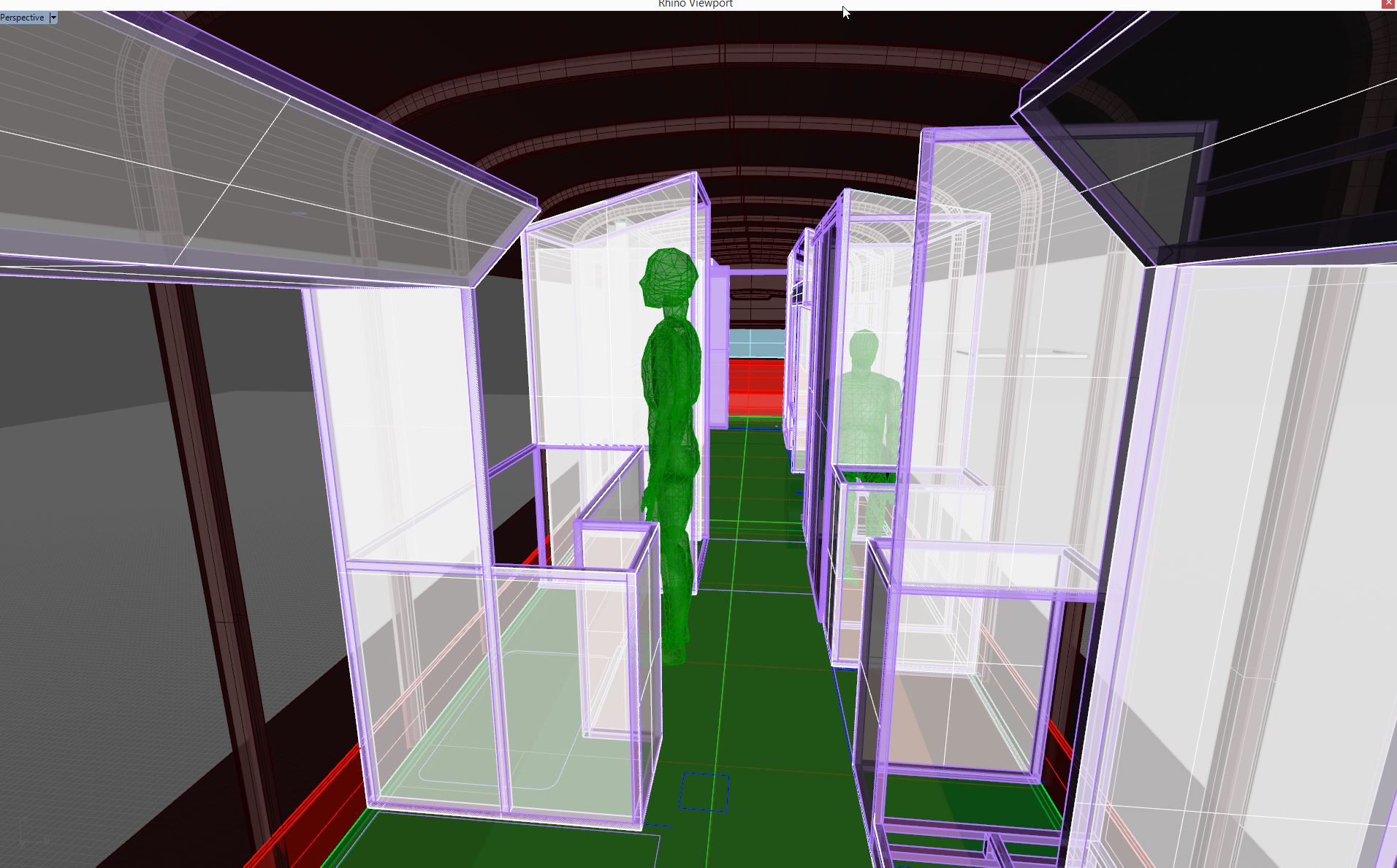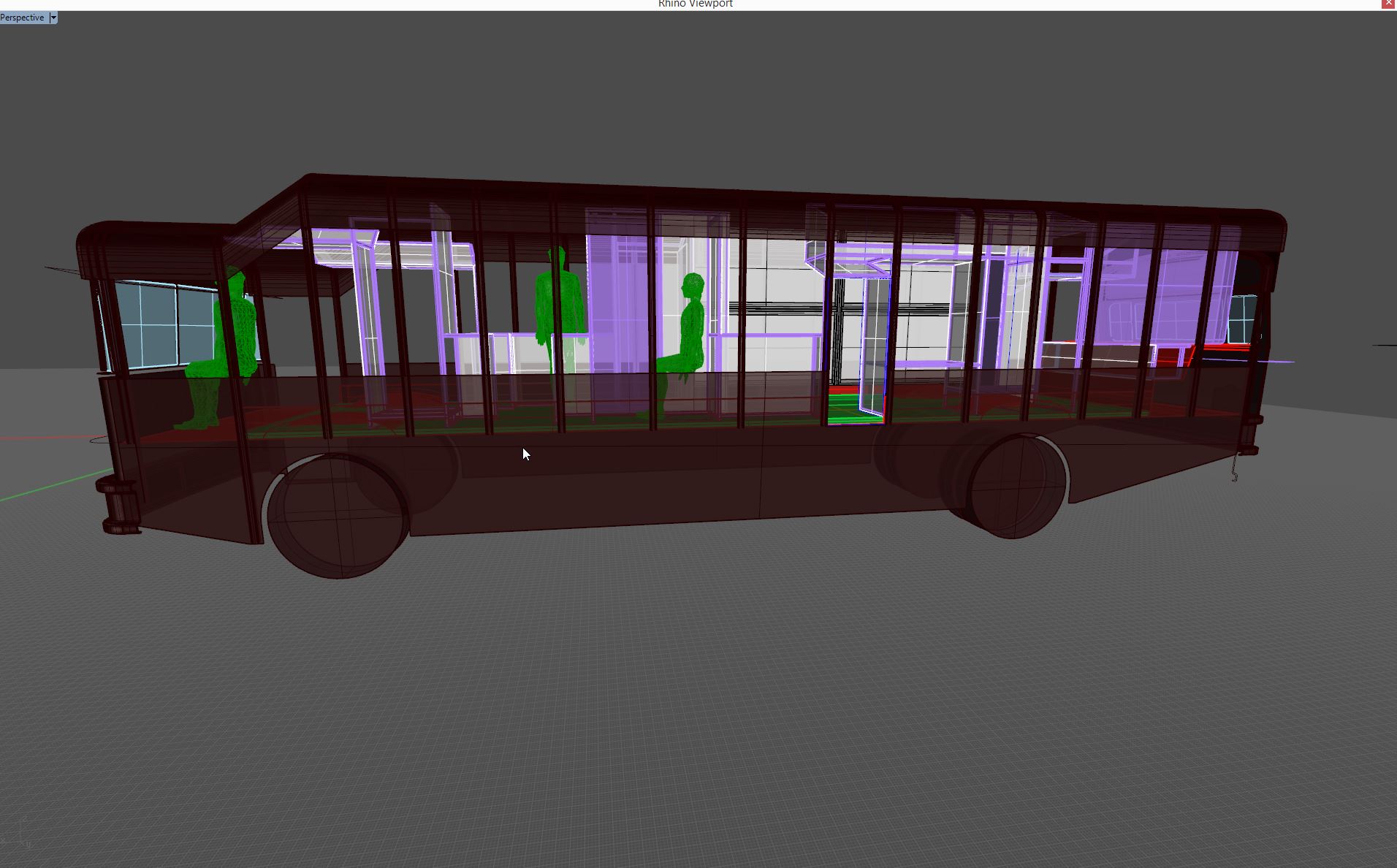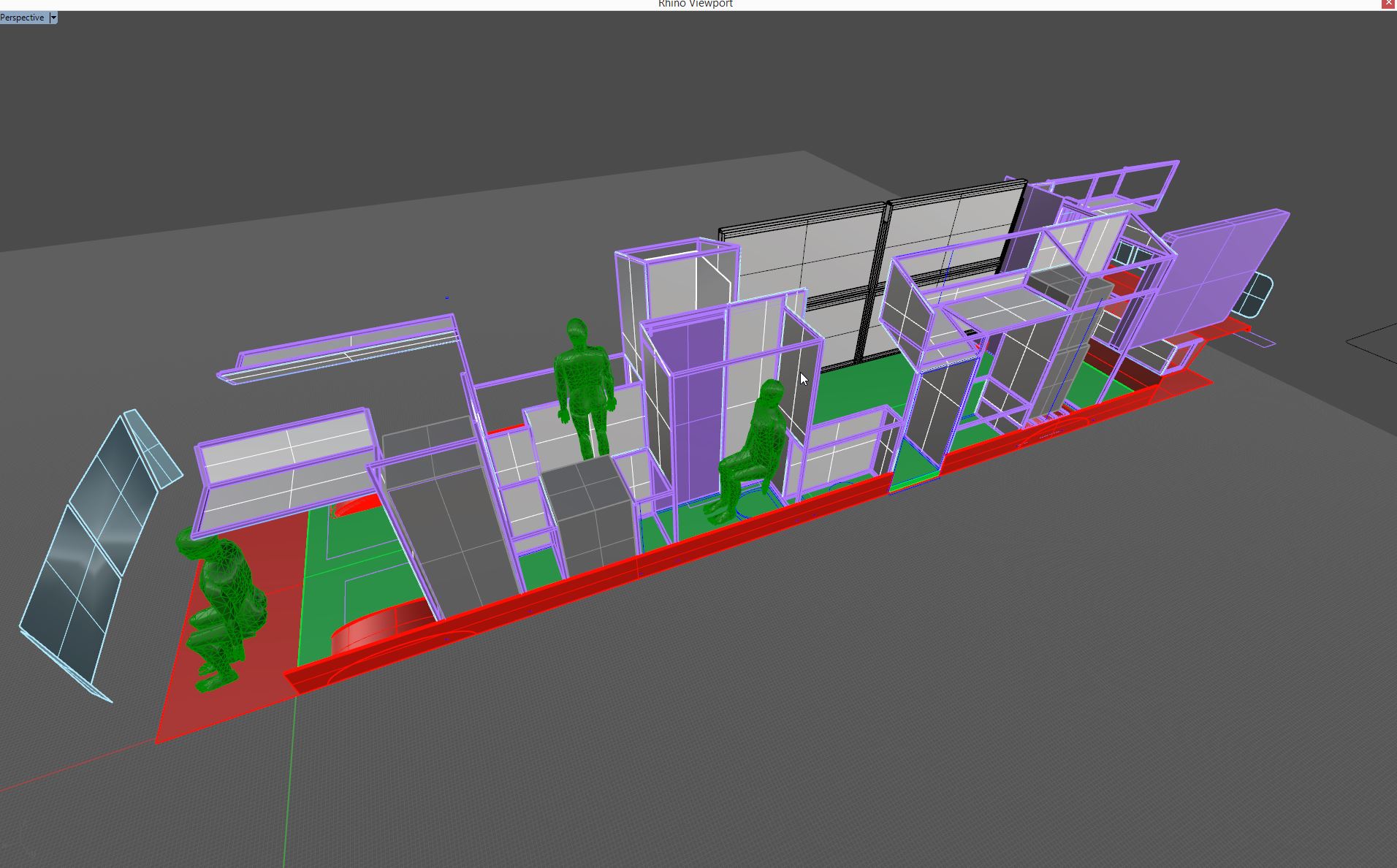Some modeling work in progress shots.
Interior framing will be 1×1 16 gauge (.0625) wall tubing. At .83 lbs/foot, it’s lighter than kiln dried 2×4’s (approx. 1.2 lbs/foot), and if some care is given to the way it’s assembled, should be strong or stronger than a wood structure.
For example, the overhead storage structure near the rear of the bus is about 58 linear feet of material, and would weigh something like 48 lbs. Obviously skinning the structure and adding a ply floor to the cargo box makes it a little heavier, but I am hoping my weight estimate for all the framing won’t exceed 500 lbs.
So, that’s like 6 or 7 middle schoolers. I hear they’re mostly water weight though…
The toilet closet has a sliding door hung from a piece of 1/2″ thick plywood, and the master bedroom is separated by another slider, but it’s 1″ thick square steel framed.
I’m planning on sheeting the inside of the exterior walls with .060 white ABS plastic. I’d like to do the same with the interior walls, but it might start to get costly.
Once I get the layout really fine tuned, I’ll get an inventory count of the metal, and go pick up a giant heap of 1x1x.0625 cold roll steel square stock and get to gettin’.


