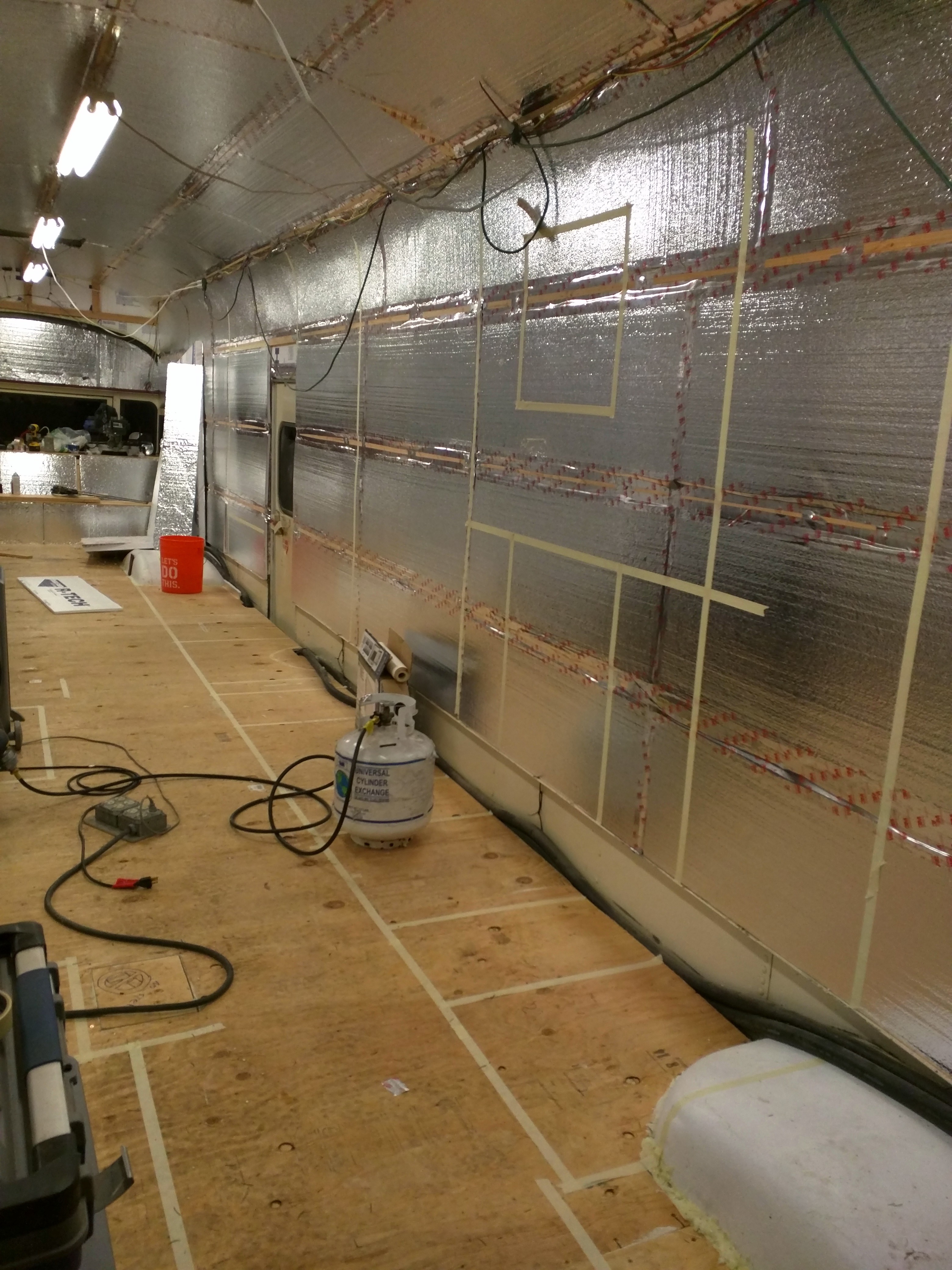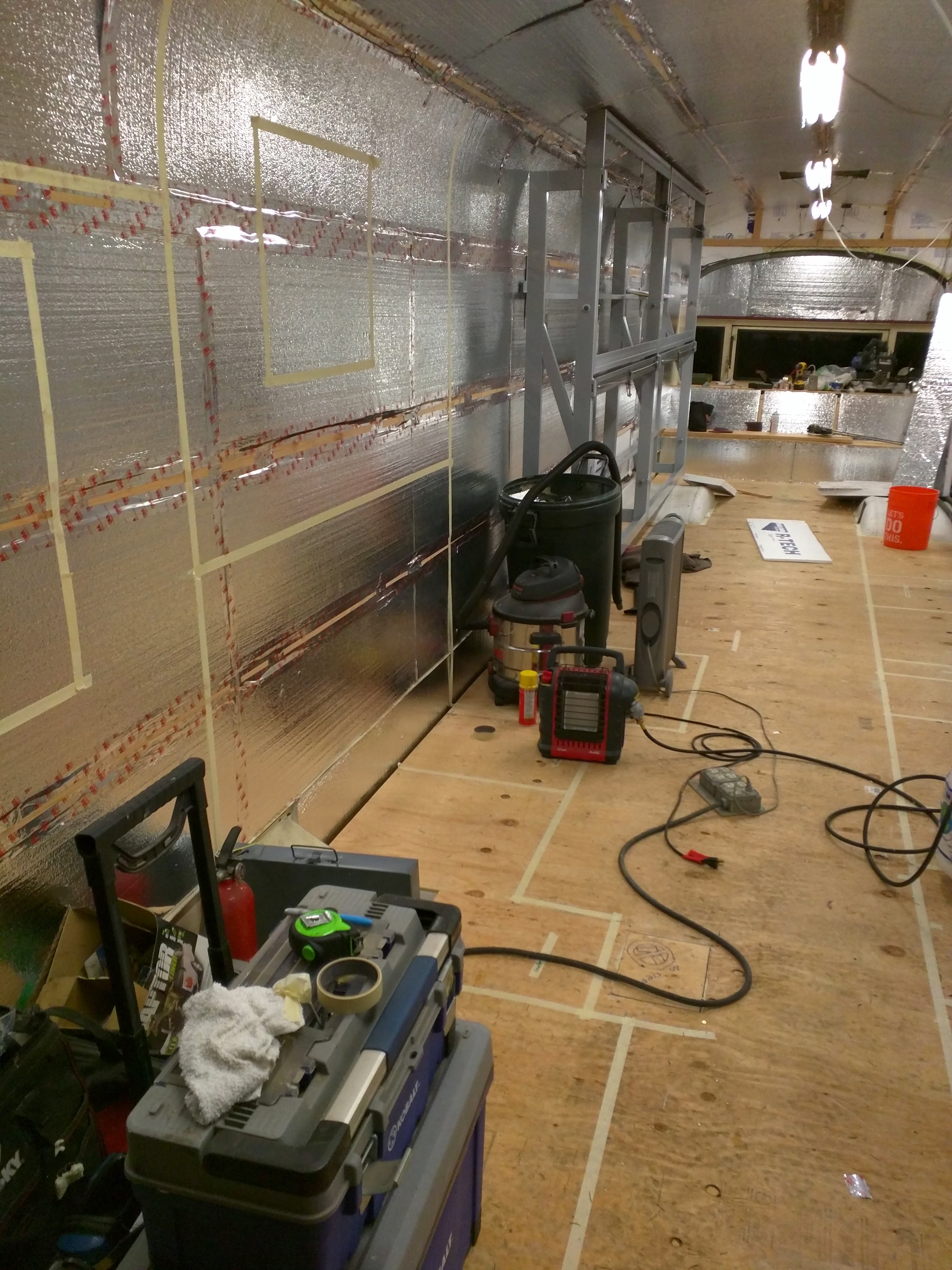I spent some time with my wife this evening trying to fit the layout better, and I think we came up with one that works out really well.
The aisle with the bunks open is 24″ wide all the way to the back.
This layout includes:
24″ x24″ footprints for rv style fridge, washer/dryer stack unit, dishwasher, and propane range
36″x36″ footprint for a 32″x32″ shower kit
26″x40″ toilet room (natures head)
24″x36″ vanity/sink alcove
2 basin kitchen sink in 24″ deep countertop
a couple good storage spaces for bulk food items
lots of storage for clothes and whatever else
4 twin size beds (kids)
1 full size bed (us)
bunks convertible to common area for dinner, activities, and whatever else.
seating for 4 adults in two rows on right side
seating for 2 adults on left side, driver (me) and wife (behind me)
I’m much happier with this configuration. Tomorrow I’ll start drafting all the actual blocks out so I can get an accurate idea for materials. I am planning on fabricating all the framing from 3/4″ and 1″ thin wall cold roll steel square tube, and various welded sheetmetal gussets.
The partition walls will have bracing and foam inside, then skinned with abs plastic sheet that is blind riveted to the steel tube. I expect the thickest partition to be 1 – 1/8″ thick.
Since I have a neat square tube bender, I might try my hand at some radius corners for the overhead storage cabinets. Honestly, I’ve been looking forward to that part.
Before skins go on, basic wiring and plumbing, but I plan on ensuring everything has removable access panels to get to things. It’s not a house, and I don’t plan on “entombing” service items like plumbing in inaccessible or hard to get locations.
Until I get annotated dimensional drawings made, I’ll let you make a best guess as to what the hell all those tape lines are.

