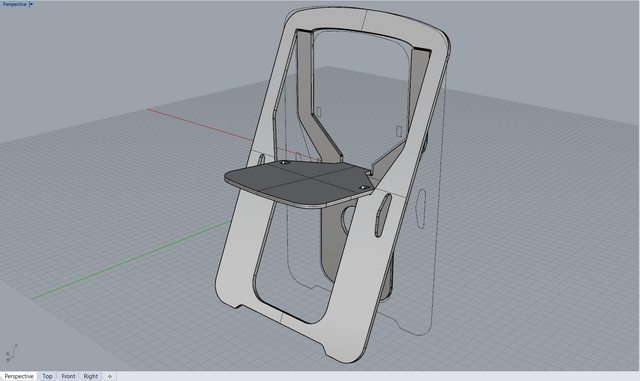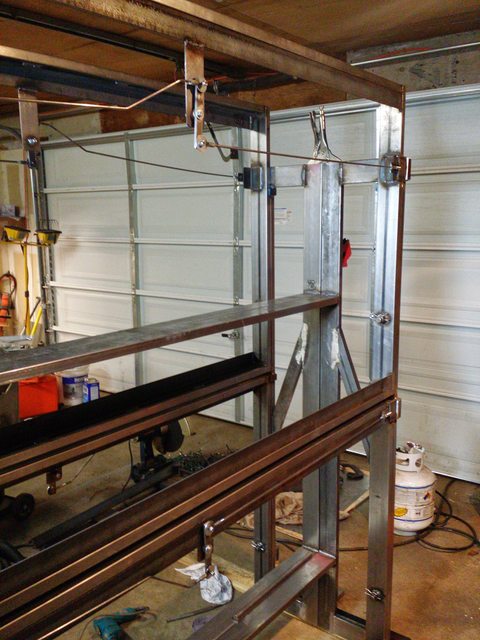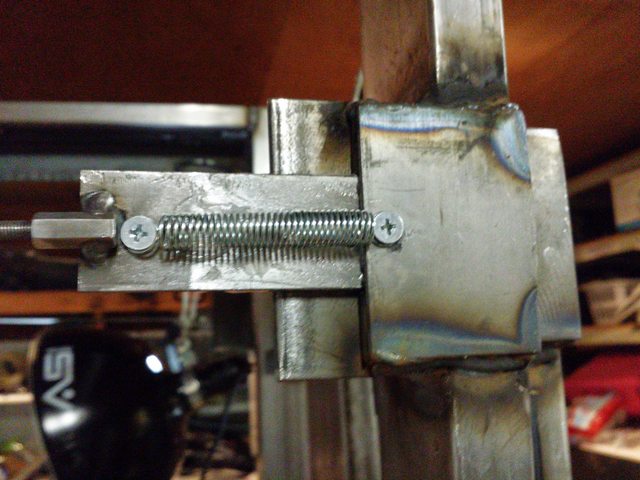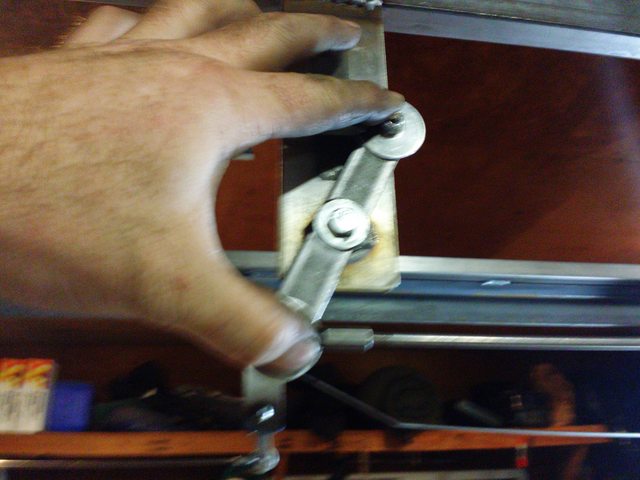So the folding bunk beds are more than just beds – they’re a central location for the kids and us to work in during the day as well.
The beds when stowed in the vertical position contain chairs that are secured against the underside of the bed. They consume a few inches of head room for the lower bunk, however I planned on this when designing the bunk headroom.
A standard double twin bunk in an 8′ ceiling has a 40″ headroom before the mattress. Since we’re using thinner memory foam mattresses, all the clearances work out to a standard 30-ish inches even with the chairs fastened to the underside of the upper bunk.
The lower bunk will have a work surface 18″ deep, on the bottom of the lower bunks. The rear work surface won’t be quite as wide to allow ease of passage to the rear bedroom.
This works out to four chairs, an 18″ deep work surface approximately 10′ wide. When it’s time for bed, attach the chairs back to the wall, fold up the desk, and fold down the bunks.
I used a design for a folding chair that I really like that I saw on pinterest somewhere. I think they’re from “Monstrans” I believe that 4 chairs can be cut from two 4’x8′ sheets of 3/4″ plywood.


Note this is both bunks, clamped together back to back for working on.

The bunk frames themselves are just about ready for paint. I’ve build the brackets that need to be attached to the bus, at which point I can bolt them in and get on with my life. The latch mechanism works good enough, and it’s very strong. I plan on picking up some small gas struts that work to unload the weight of the assembly when opening or closing.
They’ll be installed in an over-center position, meaning that they will help keep the bunk closed and keep it from slamming down, and also keep it down once deployed.

